This is a guest post from George Mundorf, an avid collector of Art Deco dollhouses. George has shared several of his dollhouses with us....you can see them here
- Malibu: a Tale of 2 Art Deco Dollhouses
- The Strange Dollhouse....with a Secret Room
- The Saga of Refurbishing an Art Deco Dollhouse
- George's Fantastic Apartment Dollhouse
I wanted to write an article on “what makes a dollhouse an art deco dollhouse?" That would allow me to write about a couple of my pet peeves--"A flat roof does not make an art deco house!” and also, “Art Nouveau IS not Art Deco, despite what you read on eBay”.
But then I decided these “peeves” make me sound like an old, nasty man, shuffling down the street mumbling and grumbling to myself. I’ll have you know I am not nasty.
So, instead, I decided to tell you
about a dollhouse I got years ago on eBay: “A darling deco/nouveau/mid-century
modern dollhouse. Just precious!” (How many pet peeves can we find in that
title?)
OK, enough of my peeves – as this
dollhouse is the panacea – a dollhouse that makes sense! I did see it on eBay,
at a reasonable price, from Britain. But oh-oh – “will not ship to the United
States”. Tell me I can’t have something and of course, that’s the house that I
must own. So, I offered some outrageously high price to ship it to me and she
accepted. Did I eat baloney sandwiches for dinner the for the next two months?
Why, yes, I did.
It arrived safely and I was very
pleased with my purchase. Strangely, I can’t tell if it was manufactured or was
a very talented Dad’s handiwork. Nor can I date it for certain. It would appear
to be a transitional piece – going from the 1920s bungalow style (with the roof being the major emphasis) to the Moderne Style (windows that meet at
corners, round windows, emphasis on the horizontal). Or it could be
transitioning from the Moderne to the after-war cookie cutter houses for
soldiers coming home from the war.
The only clue I would find is that
the bathroom had remnants of Fairylite fixtures -which were from the 30s. Hmmm –
still no help. They made Fairylite into the 40s. (If anyone had this exact
house – or a similar house -- please let me know. Knowing there was more than
one would push it into the manufactured category!
The house was in good shape. It
looked worse than it was because a child decided to ignore the good paint job
on the interior and added a lot of decorative touches her/himself – without a
thought of straight lines.
Much of the trim was painted
on, such as the picture rails, the trim around some windows, and the
trim on a wall separating it into two colors. Window “glass” was missing – or
was never used to begin with – in many of the windows. The back door was
missing. As I said, the bathroom had remnants of Fairylite fixtures, but were
not usable. It needed work – but luckily not structural.
What I liked about the house were
the unusual features. The brick circular arch in front of the entrance porch
was a feature I’d seen in real life, but never in a dollhouse.
The metal windows to the left and
right of the door are also ones that I had never seen before. Did they begin
life as something else?
The second “story” (really only one room) lifts off with the roof, so the dollhouse is approached from above. This allows the dollhouse to make – wait for it -- perfect sense! There is a central hallway, and the living room, dining room, kitchen and the bathroom all are entered from that hall. There is no need to go through one room to get to another.
And, there were doors on
every room! There are two fireplaces, and the chimneys line up to the
fireplaces properly. There is a small hallway that leads from the kitchen to
the dining room – another first in my experience. There is a staircase that
leads upstairs to the second floor. The floorplan was just what I liked!
One of the first things I decided to do was to replace the single door to the living room and to the dining room with French doors. I know a lot of you are cringing at this “corruption” of the original intent of the dollhouse. Well, I understand totally. But I rationalize by saying this was a homemade house to begin with – until I get proof to the contrary! – and that dad would have done this had he thought of it. Well, that makes sense to me anyway. I had them made to my design – horizontal windows. (And as a side note, my apartment in New York, redone in the 1920s, has two sets of French doors too.)
The problem had been that it looked like a boarding house or an institution, with this big dark hallway with doors spaced out on the walls with no windows except those in the front door.
I added a door to the end of the hallway between the kitchen and the dining room. The door has a round window
and required a wall over the door to blend in the adjacent wall. This was
difficult to install because the opening was narrow – so the door, with its
hinges and surrounds was a tricky proposition.
I decided to add lighting – which
as you know, is rough for me. Luckily, everything could be done through holes I
made with a drill through the bottom of the second floor, so all the lights on
the main floor are ceiling lights. All the wires, and plugs, and what-all are
hidden behind the walls of the bedroom.
Originally the second floor was one large empty space. It can only be entered from the front window and so working in that room was difficult. I put up walls, one with a door to the stairway, so it works as a bedroom.
The bathroom is a good place to show you one of my “tricks” that I use when I fix-up a house (I’m sure I’d get comments if I used the word “restore”.) I outline many of the features with strips of wood, giving it a highly detailed – and if I paint them a different color as I did on the exterior – distinctive, colorful note. So outlining existing woodwork or brickwork with yet more woodwork is time consuming but I feel well worth it. Do you see the black trim around the white door frame in the bathroom? Or on the exterior, the brick topped with white wood, and then a strip of blackwood?
I found a shopping bag that was printed in stripes of green in different shades – I knew I would use it in a deco house sometime in my dollhouse world – and the living room in my “transition house” is just the place. I used real wood sheeting on most of the floors and cork sheeting on some walls. Those are real tiles on the fireplace. The dining room and bedroom have fabric on the walls.
The not-easily-reached bedroom with Twiggs furniture:
The hallway floor, also used in the bedroom, is paper and a copy of flooring done in old dollhouses,
and the kitchen uses a copy of old linoleum on a hard-paper stock. Note: you can print many of the old wallpaper and flooring found for free if you hunt for it on your computer. I don’t have a printer, so that leaves me out.
The round windows have an
interior hexagon pattern on them. I save old plastic bits I find in the streets
– admittedly, New York is more likely to have strange junk on them than most
places – but I recommend you start saving scraps of “stuff” for your
dollhouses. They came in useful on the windows!
Most of the furniture is made by
Twiggs – a British company – manufactured in, as far as I can tell, the 1940s
and 1950s. It has its own look and is made in a 1/16 scale. It’s not as
encompassing, say, as Dol-toi (which has stationery, glassware, bedding, over
20 different fireplaces, food, etc.), but it is well-made and interesting. The
leopard rug in the living room is Dol-toi.
If you have a specific question (I couldn’t talk about every piece of furniture) please feel free to ask me in the comments. And, please, if you have this house – let me know.
Completed!
Years after I purchased the
house, I Googled "Art Deco Dollhouses" and this house - this
very house - appeared on the images page. It hadn't appeared there before
- and is not there now. I was...surprised. I hadn't put it there and
I knew by the previous owner's "redecorations" that it was
my house. No information, no little blurb - maybe someone took the
picture from eBay and decided to publish it. I just found - maybe
unreasonably? - the whole thing strange.

.png)
.png)
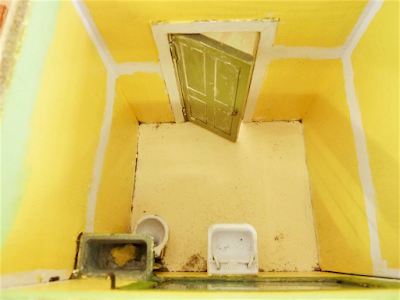










.jpg)





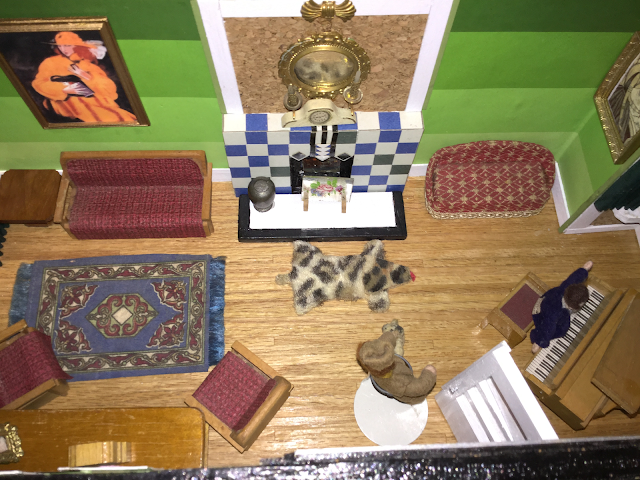



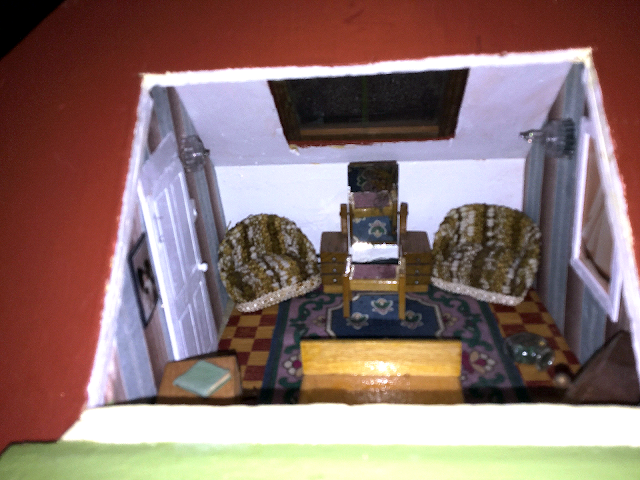

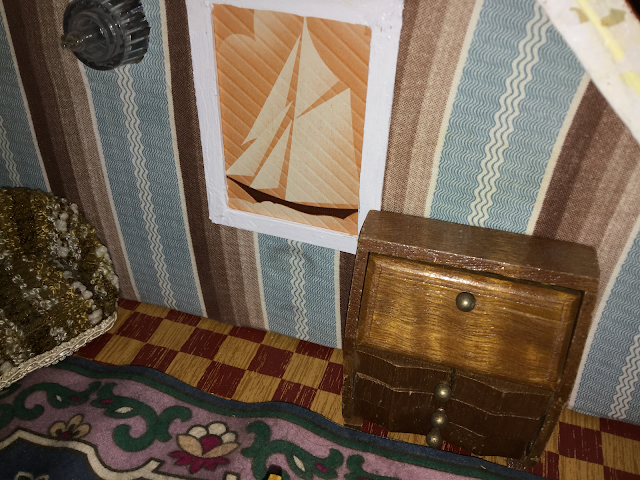
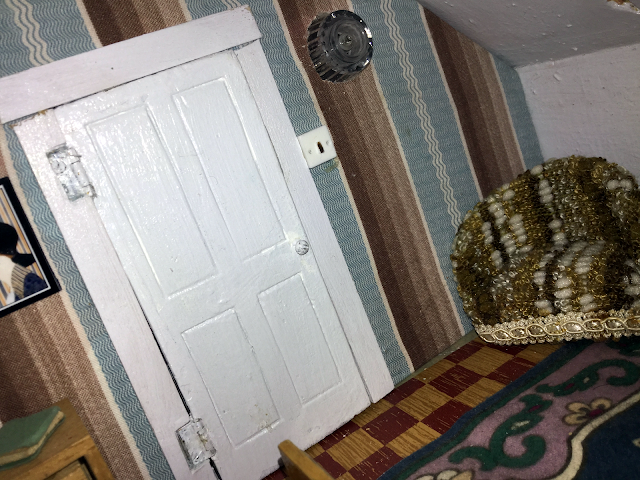

.png)





.png)







What a lovely house. I thought of the TV decorating shows as I read how these rooms were created. I can imagine that just as much effort went into fashioning this dollhouse.
ReplyDeleteThank you Dorothy! It did take effort - but it was fun. There was a certain freedom
Deleteto work on the house, since I believed it was "Dad Built" I had few constraints.
I enjoyed using a lot of my Twiggs furniture as usually my furniture just stays in bins, un-displayed. Thank you for your kind words. George